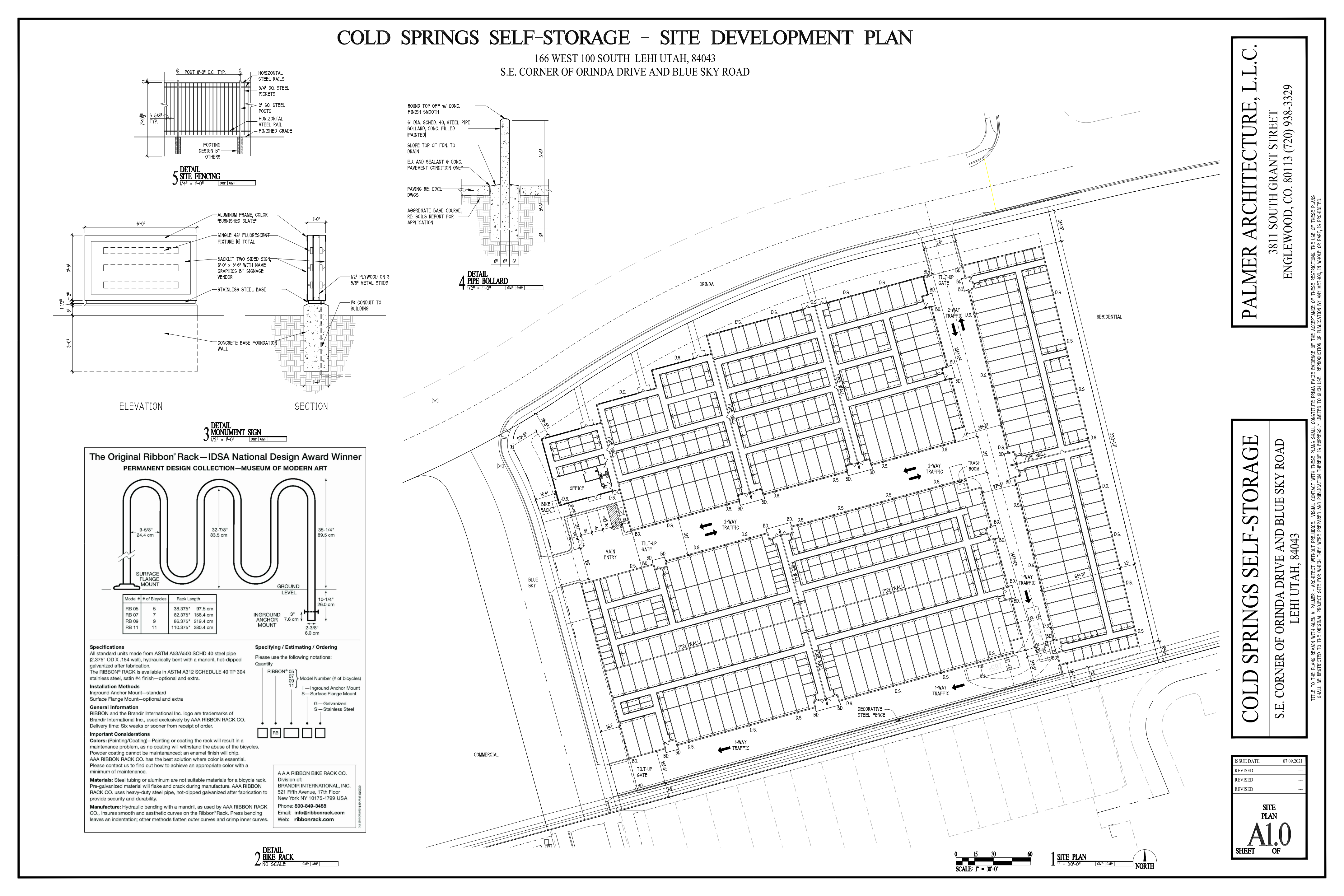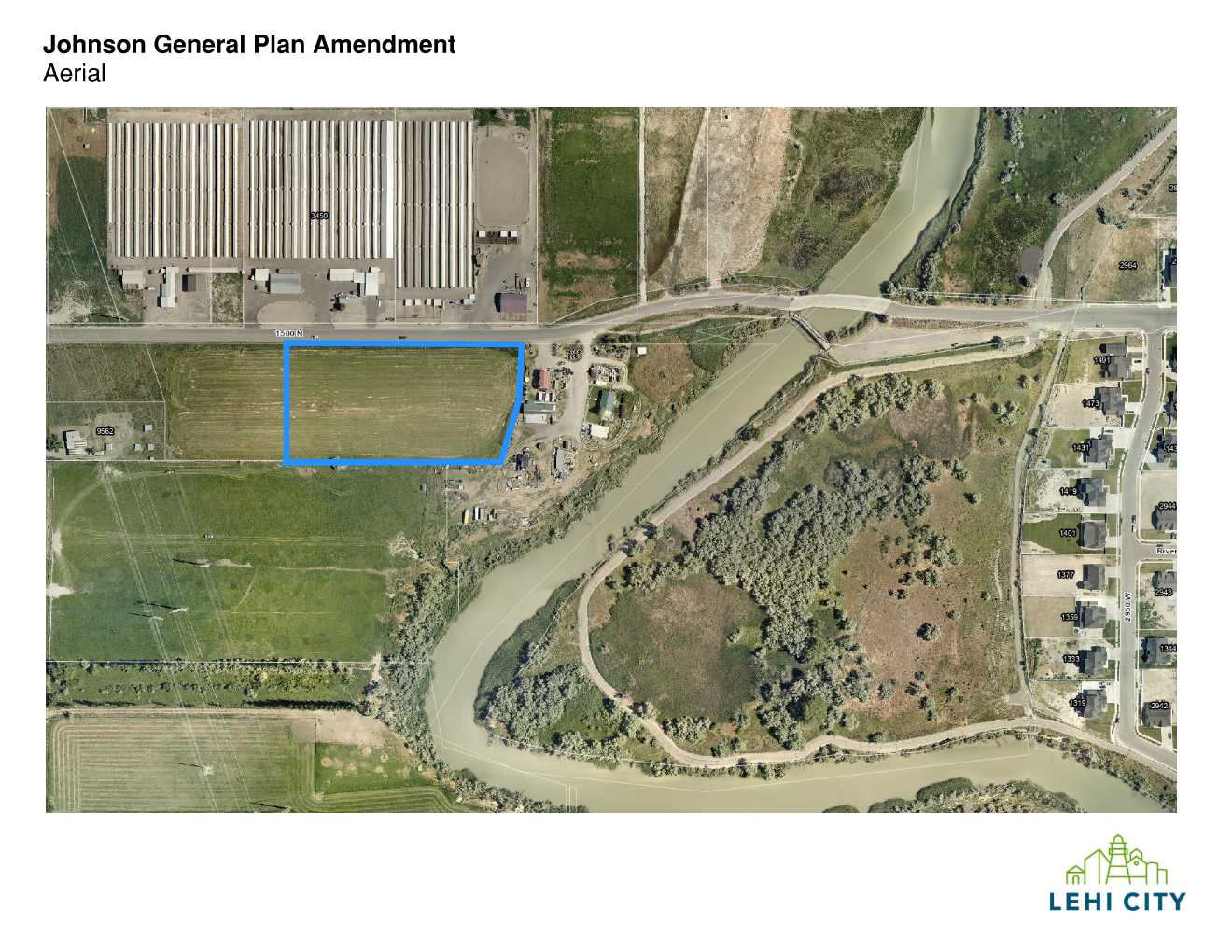Public Comment for Planning Commission Items
- Below is a list of the public hearing items
- They include a brief explanation
- Click on them if you would like to leave a comment
- You may leave comments and read others comments. BE RESPECTFUL
- You may also ask questions about the projects to Staff
NOTE: You must register to leave a public comment. All it takes is a quick registration (2-3 minutes).
- Below is a list of the public hearing items
- They include a brief explanation
- Click on them if you would like to leave a comment
- You may leave comments and read others comments. BE RESPECTFUL
- You may also ask questions about the projects to Staff
NOTE: You must register to leave a public comment. All it takes is a quick registration (2-3 minutes).
-
Swingle Detached ADU Conditional Use
Share Swingle Detached ADU Conditional Use on Facebook Share Swingle Detached ADU Conditional Use on Twitter Share Swingle Detached ADU Conditional Use on Linkedin Email Swingle Detached ADU Conditional Use link10 Nov 2021CLOSED: This item was approved by the Planning Commission.The applicant is requesting approval of a conditional use permit for to allow for the conversion of an existing structure to a detached accessory dwelling unit on their property located at 1321 North 2020 West. The Development Code was amended on July 27, 2021, to allow for this use with specific regulations listed in Section 26.040 Detached Accessory Dwelling Units.
Click here for more information or to leave a public comment.
-
Cold Spring Storage Site Plan and Conditional Use
Share Cold Spring Storage Site Plan and Conditional Use on Facebook Share Cold Spring Storage Site Plan and Conditional Use on Twitter Share Cold Spring Storage Site Plan and Conditional Use on Linkedin Email Cold Spring Storage Site Plan and Conditional Use link10 Nov 2021This item was approved by the Planning CommissionThe applicant is requesting review and consideration of the Cold Spring Storage site plan and conditional use. This plan is for a commercial storage unit development. The plan shows three buildings with both standard storage units and climate controlled indoor storage units. The Cold Spring Ranch Area Plan allows storage units but designates standard storage units as a conditional use. Parking will be located along the front office space within the internal roads. In addition to the storage units, the site will connect Blue Sky Road to Orinda Drive to provide greater access and connectivity in the area.

Click here for more information or to leave a public comment.
-
Johnson General Plan Amendment
Share Johnson General Plan Amendment on Facebook Share Johnson General Plan Amendment on Twitter Share Johnson General Plan Amendment on Linkedin Email Johnson General Plan Amendment link10 Nov 2021This item received a positive recommendation from the Planning Commission and is scheduled for City Council on September 14th.The applicant is requesting review and recommendation of the Johnson General Plan Amendment. The proposal is to amend the General Plan land use designation of this property from Neighborhood Commercial Node (NCN) and Low Density Residential (LDR) to Neighborhood Commercial Node (NCN) and High Density Residential (HDR). The amendment would only include the western four acres of Johnson’s property and the remaining 4.77 acres to the east, closest to the Jordan River, would remain LDR.

Click here for more information or to leave a public comment.
-
Lotus Vaseo Preliminary Subdivision
Share Lotus Vaseo Preliminary Subdivision on Facebook Share Lotus Vaseo Preliminary Subdivision on Twitter Share Lotus Vaseo Preliminary Subdivision on Linkedin Email Lotus Vaseo Preliminary Subdivision link10 Nov 2021This item received a positive recommendation from the Planning Commission and is scheduled for City Council on September 14th.The applicant requests review and recommendation of the Lotus Vaseo one lot preliminary subdivision plan to be located at 225 South 600 East. This application follows the Pine Springs Concept plan, and the applicant will eventually submit a final subdivision and site plan.
The applicant’s intention is to build 30 townhouse units and five single-family detached units on the 3.09-acre property and demolish the existing buildings on the lot. The proposed preliminary subdivision plan places density near a variety of commercial uses which encourages walking and shorter driving trips to reach retail and services.
-
Longhorn Meadows Concept
Share Longhorn Meadows Concept on Facebook Share Longhorn Meadows Concept on Twitter Share Longhorn Meadows Concept on Linkedin Email Longhorn Meadows Concept link10 Nov 2021This item received a positive recommendation from the Planning Commission and is scheduled for City Council on September 14th.The applicant is requesting review and recommendation of the Longhorn Meadows concept, a 15-lot residential subdivision located at approximately 400 South 1300 West. A proposed zone change to R-1-Flex was submitted concurrently with the concept plan. The zone change will make the development and proposed density possible. The only significant change that will need to occur prior to preliminary subdivision is the alignment of the roads. 1300 and 1330 West will need to connect due to road intersection spacing requirements.
Click here for more information or to leave a public comment.
-
Sunset Meadows Plat B Concept
Share Sunset Meadows Plat B Concept on Facebook Share Sunset Meadows Plat B Concept on Twitter Share Sunset Meadows Plat B Concept on Linkedin Email Sunset Meadows Plat B Concept link10 Nov 2021This item received a positive recommendation from the Planning Commission and is scheduled for City Council on September 14th.The applicant is requesting review and recommendation of the Sunset Meadows Plat B Concept, a 3-lot residential subdivision located at 1980 West Snow Spring Drive. The lots range in size from 12,639 to 35,633 square feet. There is an overall density of 1.38 units per acre for this subdivision which is consistent with the goals of the General Plan designation and zoning.
-
Lehi Brownstones General Plan Amendment
Share Lehi Brownstones General Plan Amendment on Facebook Share Lehi Brownstones General Plan Amendment on Twitter Share Lehi Brownstones General Plan Amendment on Linkedin Email Lehi Brownstones General Plan Amendment link16 Aug 2021This item received a positive recommendation from the Planning Commission and is scheduled for City Council on September 14th.The applicant is requesting review and recommendation to amend the General Plan land use designation of this approximately 0.42-acre property from MDR (Medium Density Residential) to HDR (High Density Residential).
-
Longhorn Meadows Zone Change
Share Longhorn Meadows Zone Change on Facebook Share Longhorn Meadows Zone Change on Twitter Share Longhorn Meadows Zone Change on Linkedin Email Longhorn Meadows Zone Change link10 Nov 2021This item received a positive recommendation from the Planning Commission and is scheduled for City Council on September 14th.The applicant is proposing a zone change from TH-5 to R-1-Flex for five acres located at approximately 400 South 1300 West. This zone change is consistent with the approved General Plan designation of LDR for the property. The applicant is seeking a zone change as it will allow development of the property that is consistent with the surrounding residential subdivisions.
-
Lehi Brownstones Concept
Share Lehi Brownstones Concept on Facebook Share Lehi Brownstones Concept on Twitter Share Lehi Brownstones Concept on Linkedin Email Lehi Brownstones Concept link16 Aug 2021This item received a positive recommendation from the Planning Commission and is scheduled for City Council on September 14th.The applicant is requesting review and recommendation of the Lehi Brownstones concept, a 7-unit townhome project located at 396 North 500 West. A proposed General Plan amendment to High Density Residential was submitted concurrently with the concept plan. That amendment and the corresponding zone change to R-3 would make the development and proposed density possible after considerations for bonus density. Approval of the concept is contingent on approval of the General Plan amendment and future zone change.
-
Basement Apartment (ADU) Development Code Amendment
Share Basement Apartment (ADU) Development Code Amendment on Facebook Share Basement Apartment (ADU) Development Code Amendment on Twitter Share Basement Apartment (ADU) Development Code Amendment on Linkedin Email Basement Apartment (ADU) Development Code Amendment link16 Aug 2021This item received a positive recommendation from the Planning Commission and will go to City Council on September 14th.The State passed legislation in March of this year outlining how a city can and cannot regulate an Accessory Dwelling Unit (ADU).
The changes impact the Lehi City Development Code in the following ways:
- Reducing off-street parking requirement to one off-street stall per ADU.
- Eliminate any restrictions on the percentage of the home
- Change minimum lot size from 8,000 square feet to 6,000 square feet.
- Eliminate frontage requirements.
- Eliminate the statement that ADU’s must comply with CC&Rs.
Signup Banner
Planning Staff
-
Planner 3
Phone 385-201-2522 -
Planner 3
Phone 385-201-2516 -
Planner 2

Phone 385-201-2519











