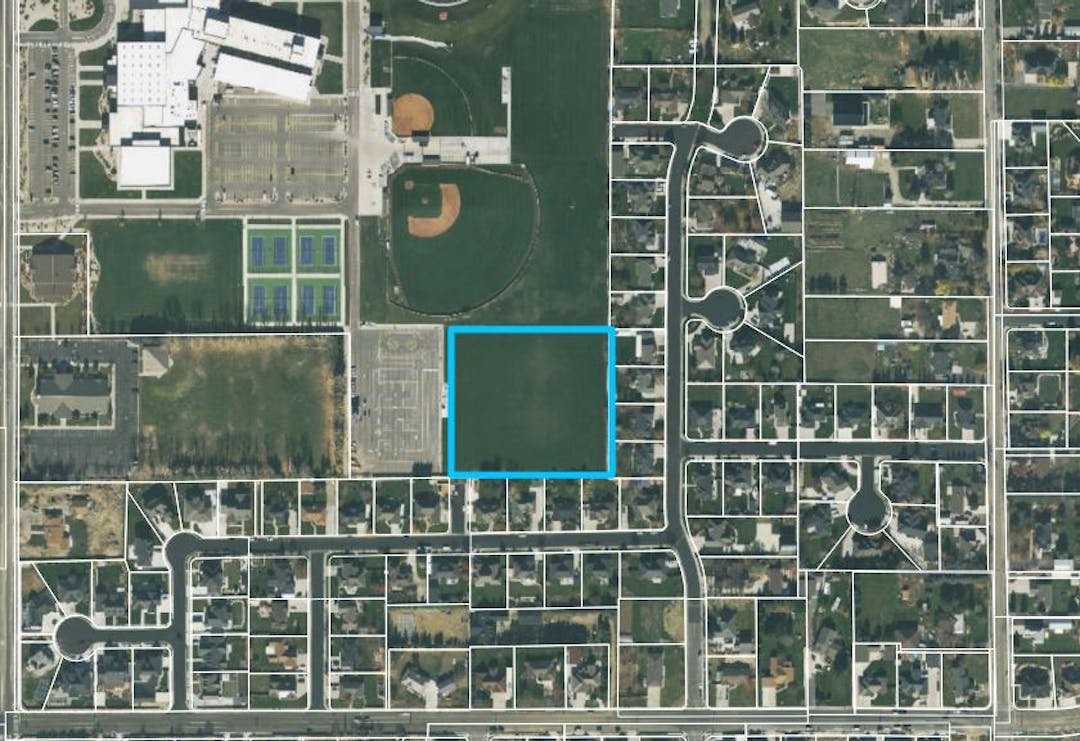Skyridge Subdivision Concept Plan
Share Skyridge Subdivision Concept Plan on Facebook
Share Skyridge Subdivision Concept Plan on Twitter
Share Skyridge Subdivision Concept Plan on Linkedin
Email Skyridge Subdivision Concept Plan link
This item received a positive recommendation from the Planning Commission and will go to City Council on May 23rd.

The applicant proposes a subdivision including 8 residential lots. The lots are just over 15,000 square feet to over 23,000 square feet in size.
The Code will also require them to put in a pedestrian connection to the high school so that high schoolers can still access the school through this site.
You can ask a question or leave a comment below.
Public Comments
This item received a positive recommendation from the Planning Commission and will go to City Council on May 23rd.

