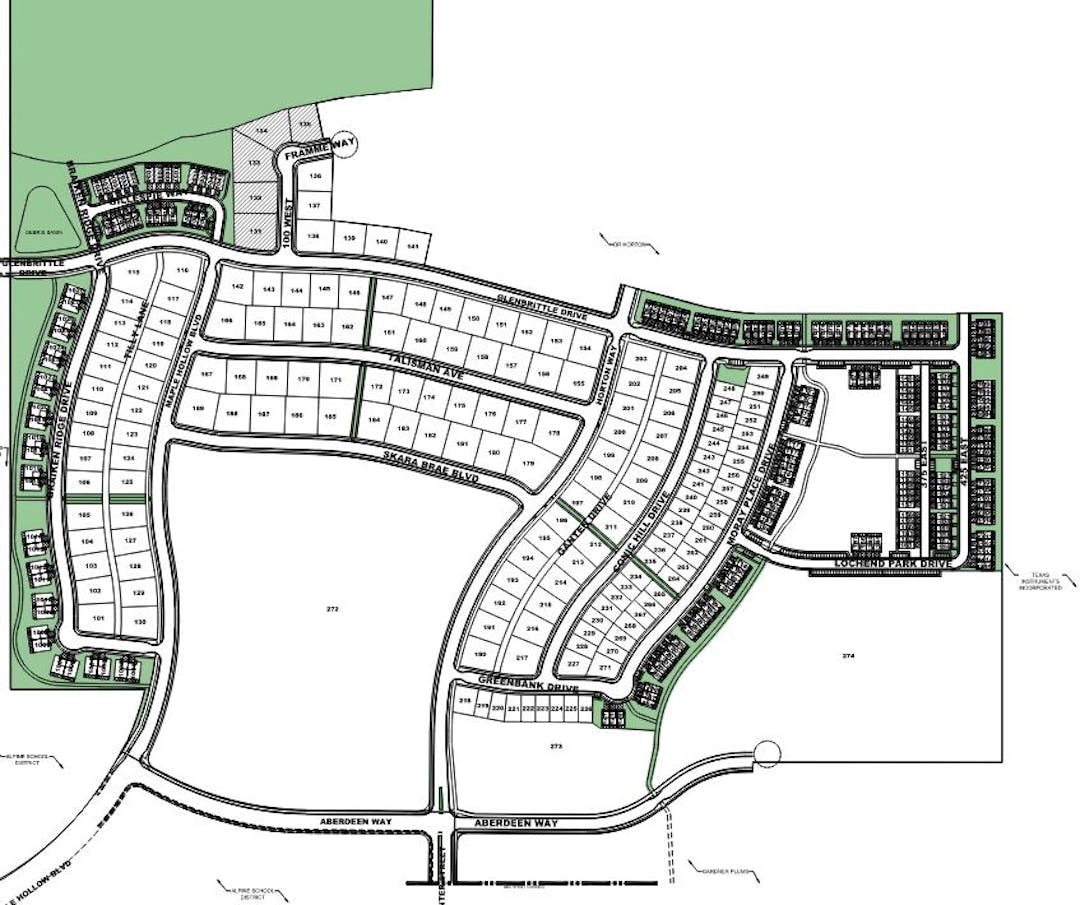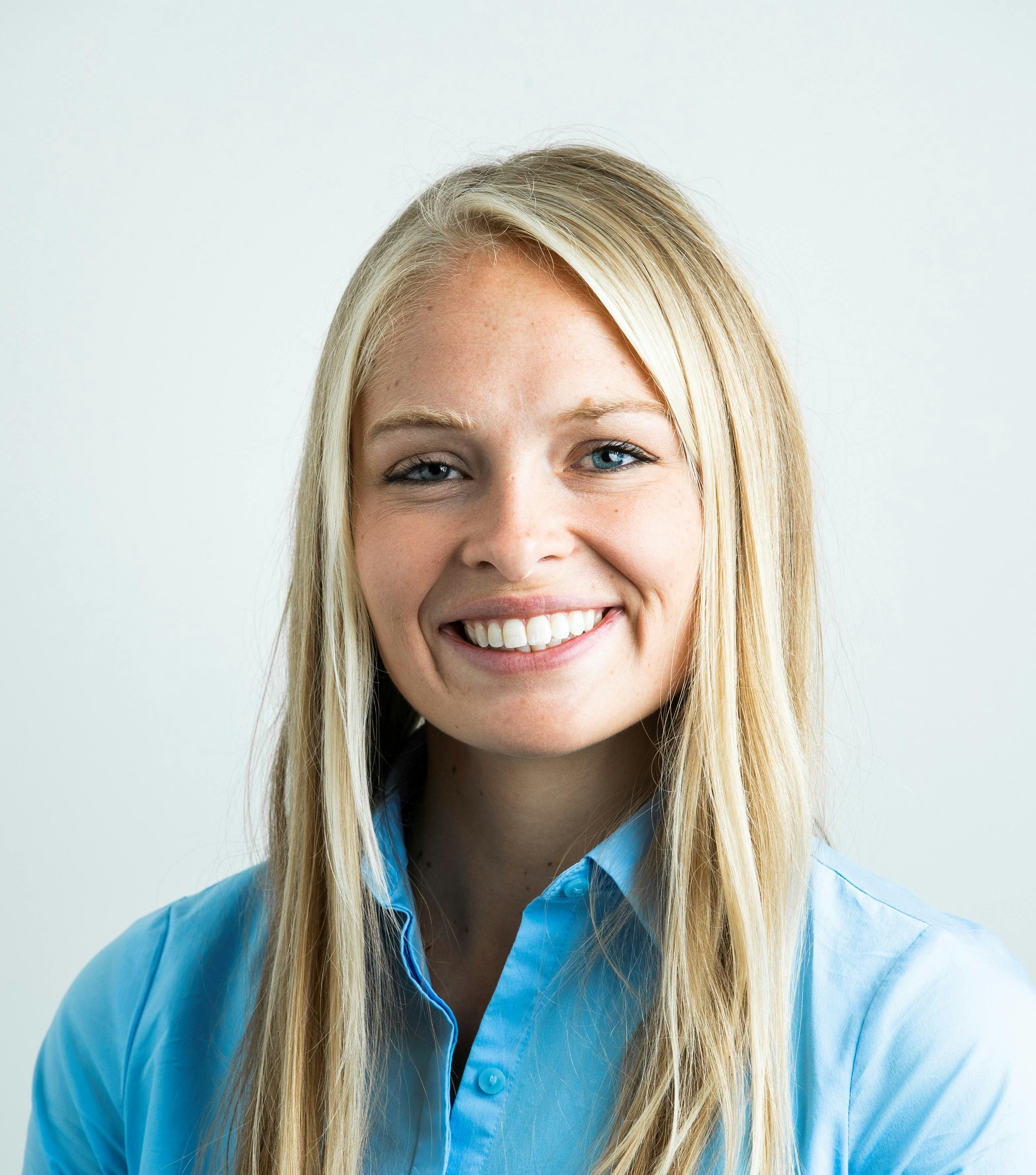Skye Preliminary Plat A
This item received a positive recommendation from Planning Commission and will go to City Council on December 13th.

The applicant proposes the first phase of the Skye Area Plan. Including 183 townhomes, 28 twin homes, and 171 single family homes located at approximately 3950 North and Center Street.
The applicant provided a cost comparison for the amenities they are proposing to provide. They show a greater cost for their amenities then those required by the Code. They are proposing a clubhouse, pool, pickleball courts, large playground, a small and large pavilion, a basketball court, cornhole, and 9-square. The Planning Commission can approve equivalent values for amenities.
You can learn more in the staff report, ask a question, or leave an official comment below.
This item received a positive recommendation from Planning Commission and will go to City Council on December 13th.
Ask questions to Staff about the project. You may submit a question on here or call Staff directly using the contact information above.

