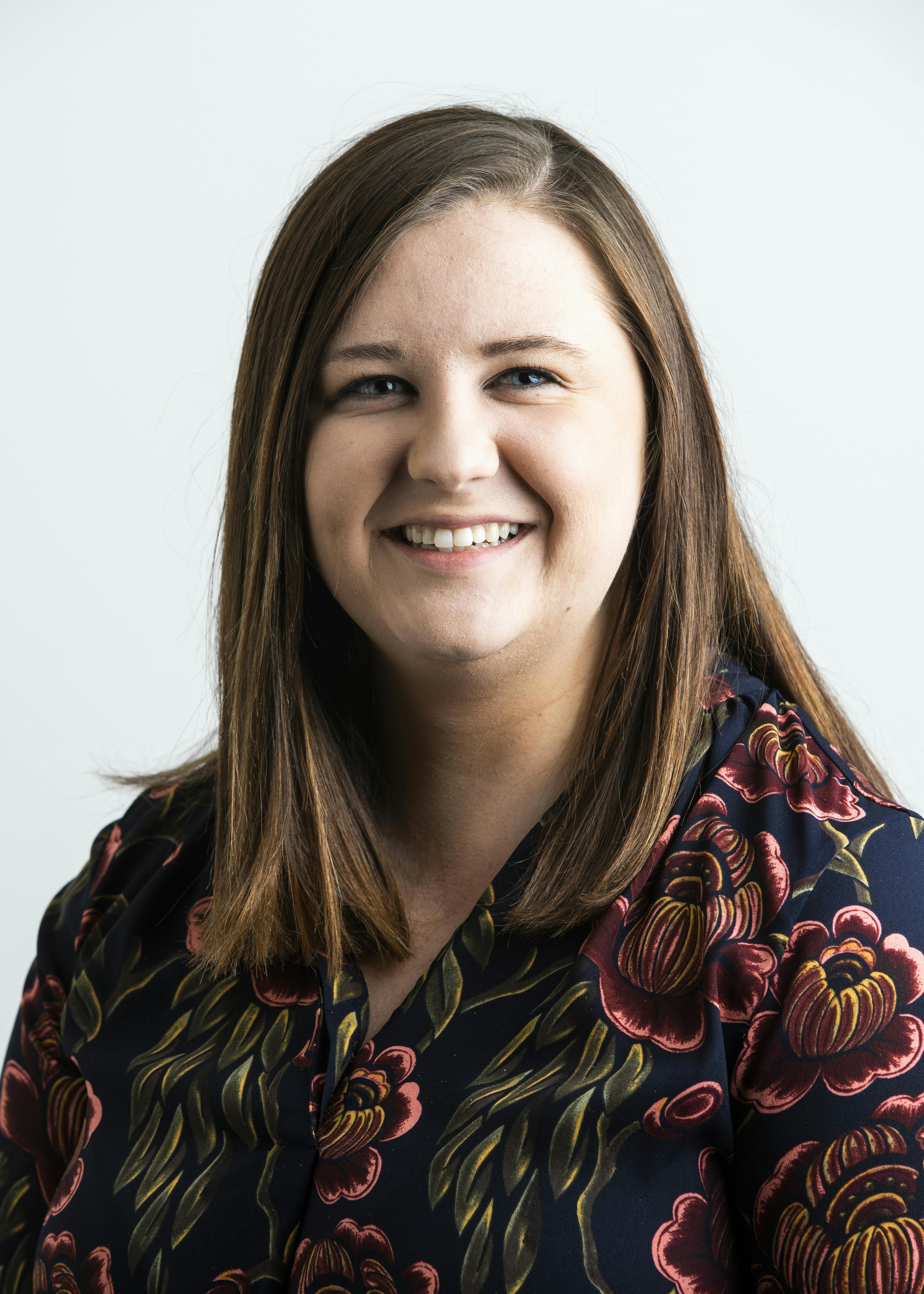River Point Phase 1 Preliminary Subdivision
This item received a positive recommendation from the Planning Commission and will go to City Council on April 12th.
The proposed development is requesting to be built as a Planned Unit Development (PUD). This allows for clustered development which may include smaller lots but also includes open space. It would be at the discretion of the Planning Commission and City Council to determine if a PUD would be appropriate at this location. This would be the first preliminary phase of the River Point concept plan which was reviewed in November 2021.
Planned Unit Development, or PUD, is a residential overlay that allows applicants to cluster development to provide varied lot sizes and open space. A PUD is allowed at the discretion of the Planning Commission and the City Council in all residential districts. The Planning Commission and City Council will need to determine if this site meets the requirements of the PUD.
The density for PUDs is determined based on the underlying zoning district. This plan shows the allowed amount of density, 75 units, based on the underlying zoning district of R-2 and R-3. The development does show the minimum of 10% open space required – 1.4 acres required while 1.6 acres is shown. The location and design of the open space requires that the open space is well-planned, walkable, and connected. The plan shows the open space with the clubhouse as being fronted by townhomes with sidewalks from each townhome to the clubhouse. In addition, sidewalks from the single-family homes are shown to connect to the clubhouse.
The proposed development is for 75 residential units and would include a mixture of single-family lots and rear-load townhomes. The townhomes are shown to be fronting the open space and 3600 West. The remainder of the property will consist of single-family homes of ranging sizes to provide variety throughout the subdivision. Road stubs will be made to the south to connect to future phases.
This phase will provide a clubhouse to meet the amenities requirements for the multi-family units. In addition to the proposed clubhouse, a pool and playground will be located in the open space. Guest parking will be provided in front of the clubhouse and near the townhomes. This phase will also continue the master-planned trail along 3600 West.
This item received a positive recommendation from the Planning Commission and will go to City Council on April 12th.
Ask questions to Staff about the project. You may submit a question on here or call Staff directly using the contact information above.



