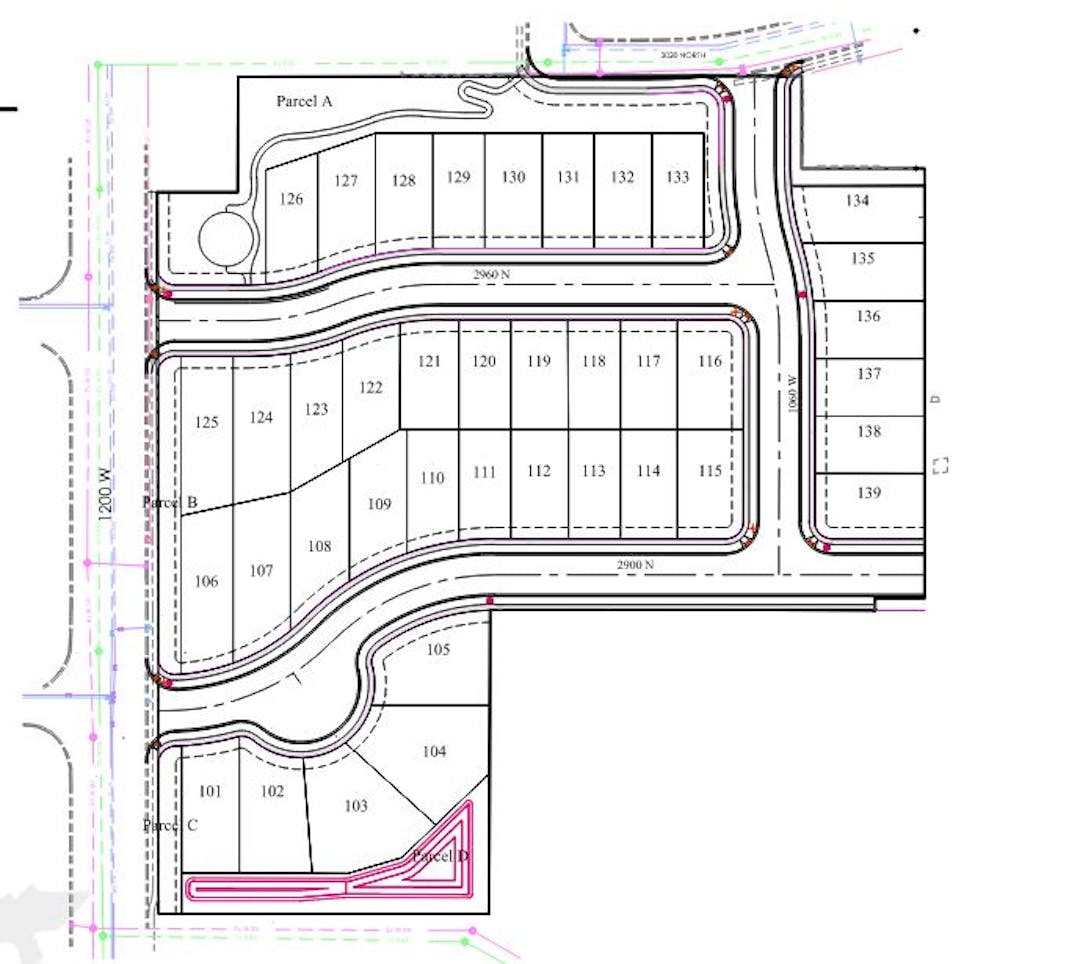Lehi Terrace Preliminary
This item received a positive recommendation by the Planning Commission and will be scheduled for City Council on March 8th.

The applicant proposes 39 single family lots with open space.
The 39 lots ranging in size from approximately 4,300 to 8,500 square feet. The overall density is 4.62 units per acre which is below the 6 allowed in the R-2 zone.
PUD’s require ten percent open space, which has been provided in the preliminary subdivision plans. Parcel A contains the majority of the open space and includes amenities. The rest of the open space is located in Parcel B and C between the subdivision and 1200 West
The applicant also shows a playground area in Parcel A.
You can ask a question or leave a comment below.
This item received a positive recommendation by the Planning Commission and will be scheduled for City Council on March 8th.
Ask questions to Staff about the project. You may submit a question on here or call Staff directly using the contact information above.


