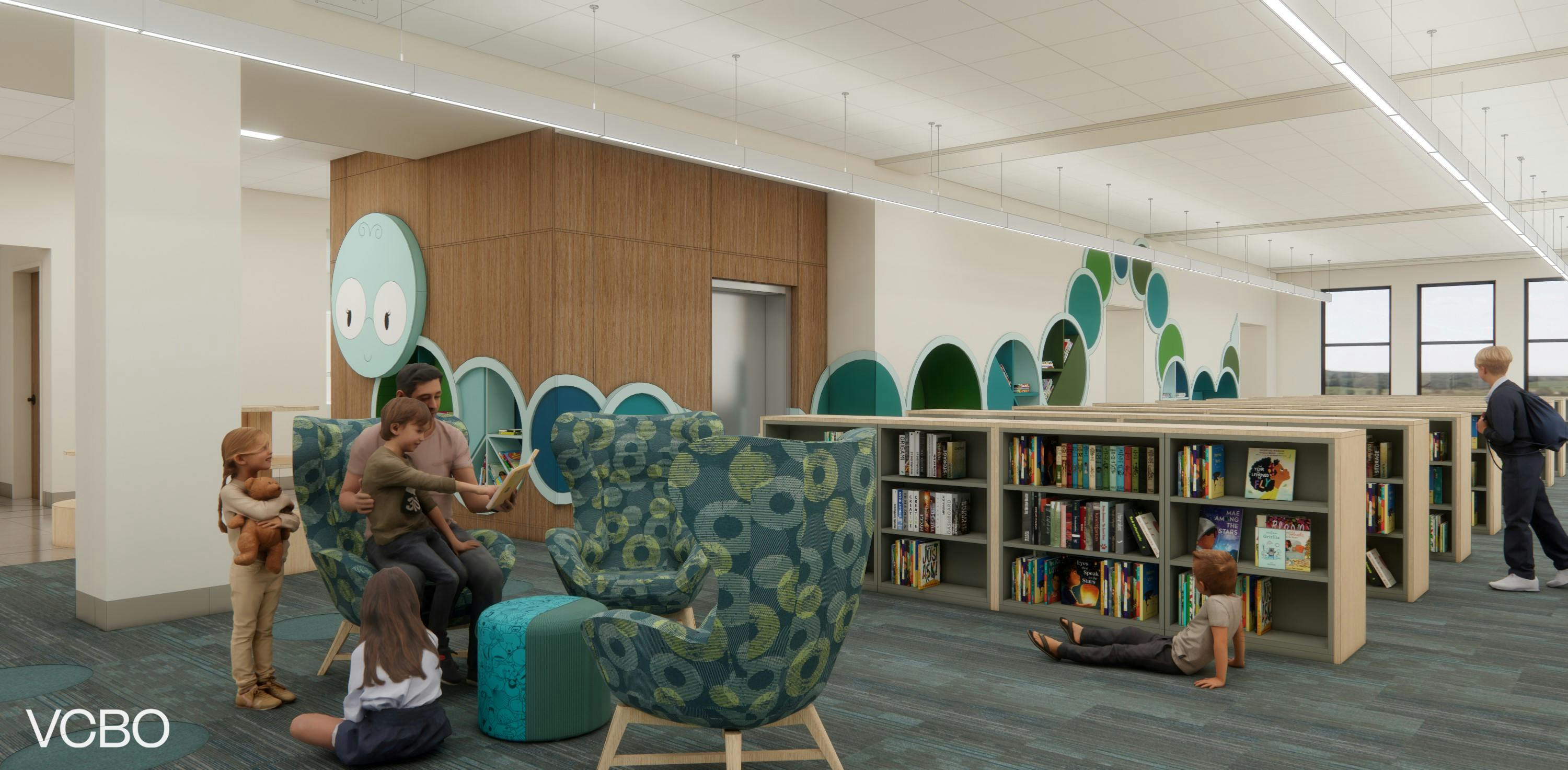Lehi Civic Center
Lehi City broke ground on a new, 60,000 square foot civic center on April 24, 2024. This facility will include new council chambers, a community room (for public and private use), a new library, and administrative offices. The building is expected to be completed in fall 2025.
BUILDING DESIGN
The new civic center references the historic Lehi Tabernacle. Located on the corner of 200 North and 100 West, the tabernacle was built in 1910 and was demolished in 1962. It was the cultural center for Lehi. The new civic center features a central tower, with shorter towers on each corner, reminiscent of the tabernacle.
LIBRARY
The current library is 18,700 square feet, including a 1,500 square foot programming room, circulation and technology services room, and support staff offices. The new library will be about 25,000 square feet. Features include:
- It will feature a 2,800 square foot programming room (dividable into two rooms).
- State-of-the-art audiovisual equipment for the programming room, including two projectors, two screens, lighting for skits and puppetry, Bluetooth audio connectivity, and a sound system.
- Dedicated children's library with a bookworm theme and a learning tree with seating.
- Dedicated teen space, separate from the adult and children areas.
- Adult library with quiet study rooms on the first floor.
- A recording studio/conference room for making podcasts and videos.
- Larger support staff and storage areas.
The current library building will be demolished to make room for the new civic center campus.
COMMUNITY ROOMS
Nearly 19,000 square feet of the civic center is reserved for public space, including lobbies, conference rooms, the community room, and city council area.
There is a large community room on the first floor for trainings, banquets, or receptions. The space can be divided into three separate rooms to accommodate different group sizes. This will be used for city gatherings, open houses and trainings or can be rented out to the public for private use.
There are also conference rooms throughout the building to accommodate small to medium group meetings. These will be used for the public to meet with city staff or elected officials as needed.
The council chambers are on the third floor. This room will be used exclusively for city council and planning commission meetings. It is approximately double the size of the current council chambers to accommodate more residents.
OFFICE SPACE
About 18,000 square feet of the civic center will be used for staff offices and amenities (break rooms, conference rooms, storage, etc.) This will be home to the Legal Department, Information Center, Library, Administration Department, and Finance Department.
The current administrative building will be the location for Human Resources, Community Development (Planning and Building Inspections), Engineering, and Information Technology.
Check back for updates and information throughout the construction process.
Ask a Question
Do you have a question about the new civic center? Submit your question and a member of our staff will respond as quickly as possible.










Thank you for your contribution!
Help us reach out to more people in the community
Share this with family and friends