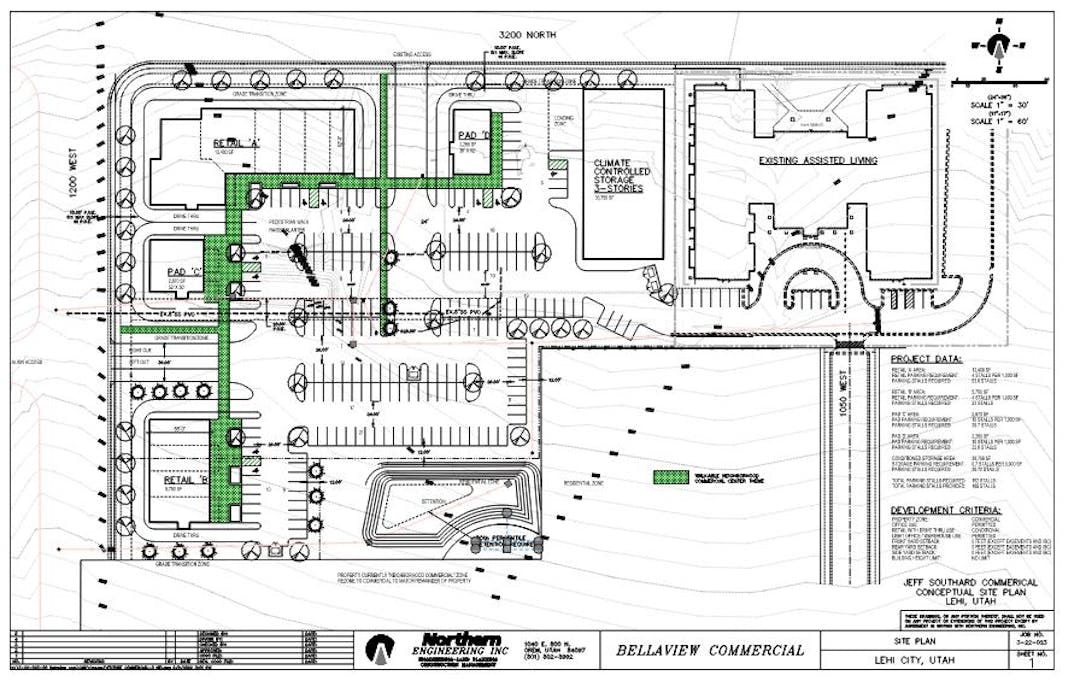Bellaview Place Concept Plan
The Planning Commission approved this concept plan with recommendations to the developer on changes they would like to see for the site plan. You can view their motion online.
https://lehi.granicus.com/player/clip/464?meta_id=81598(External link)

The applicant provided a concept plan showing five commercial buildings located at the corner of 1200 West and 3200 North. Most of this property is zoned Commercial. The southern part has Neighborhood Commercial zoning.
Four of the five retail areas show drive-thrus. A conditional use application would be required for the northern “A”, “C”, and “D” buildings. The retail building “B” has Neighborhood Commercial zoning which does not allow drive-thrus. A zone change to commercial would take place before any drive-thru facility would be approved.
The applicant shows a green area labeled as “walkable neighborhood commercial center theme”. They added this based on Staff's comments that they need to meet the intent of the General Nonresidential Design District. The concept shows some consideration for pedestrian travel throughout the site. Staff still does not think the intent or requirements of the Code for pedestrian connectivity have been met. The Code requires including sidewalk connections to the neighborhood. The site could also improve with enhanced pedestrian features such as plaza space. With this site’s location surrounded by existing residential, it creates a great opportunity to create a destination for people to walk to and spend time in this space. Even though only a small portion of the site resides in the Neighborhood Commercial zone, the location of the site within a well-established neighborhood should dictate the layout and function of this space
Before this plan can receive site plan approval a traffic study and parking study will be required to make sure negative impacts are mitigated against.
As a concept for a site plan, this is an administrative item. Meeting if it meets the Code, it must receive approval. In this case the applicant requests some exceptions to the Code. The Planning Commission has some discretion in whether to grant the exceptions or not.
As a public hearing item, the public can comment on this project. The applicant has the right to build commercial uses on this property. Comments focused on the design of the development and any positive or negative impacts to surrounding neighbors provide helpful information to the Planning Commission and the applicant.
The Planning Commission approved this concept plan with recommendations to the developer on changes they would like to see for the site plan. You can view their motion online.
https://lehi.granicus.com/player/clip/464?meta_id=81598(External link)
Ask questions to Staff about the project. You may submit a question on here or call Staff directly using the contact information above.


