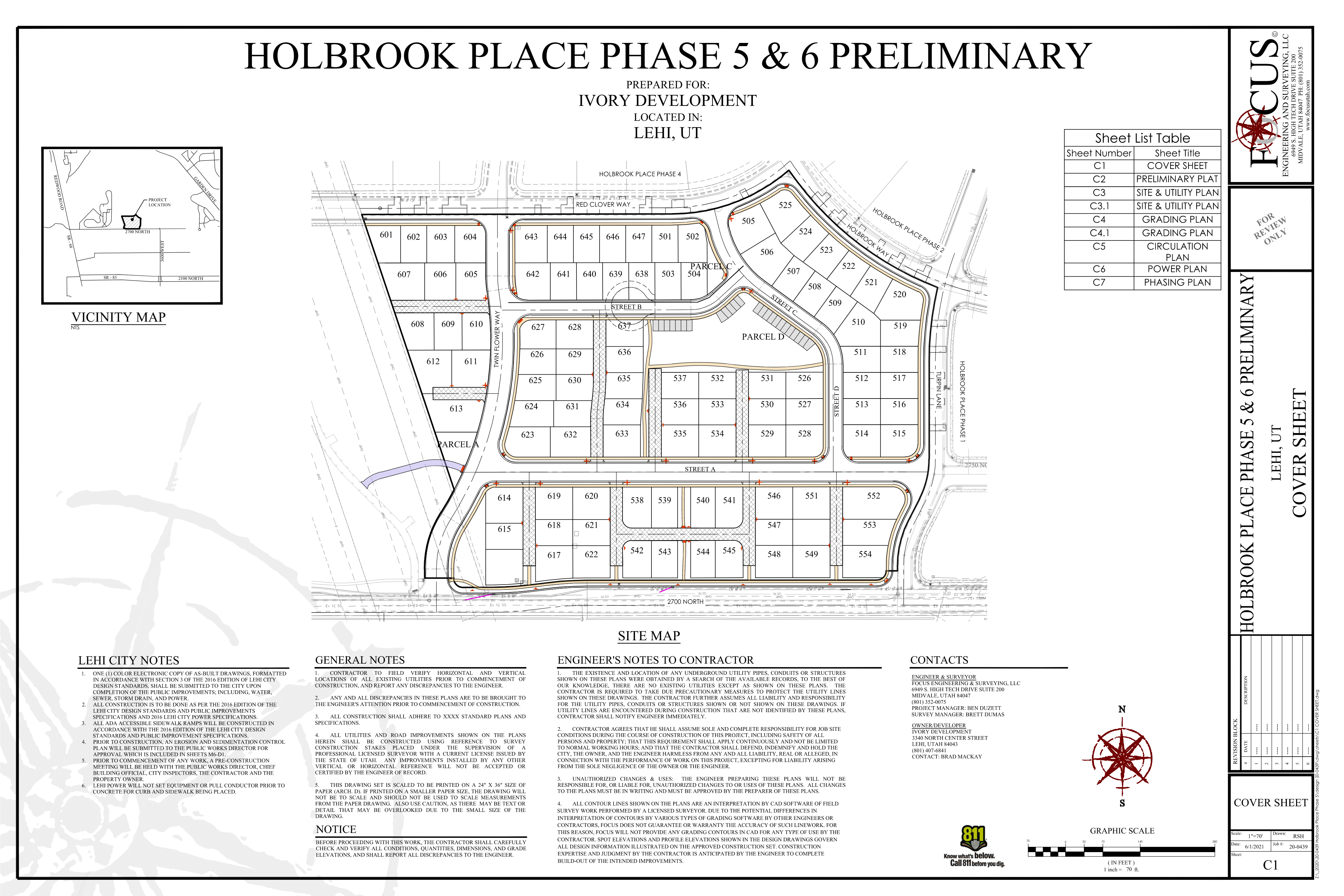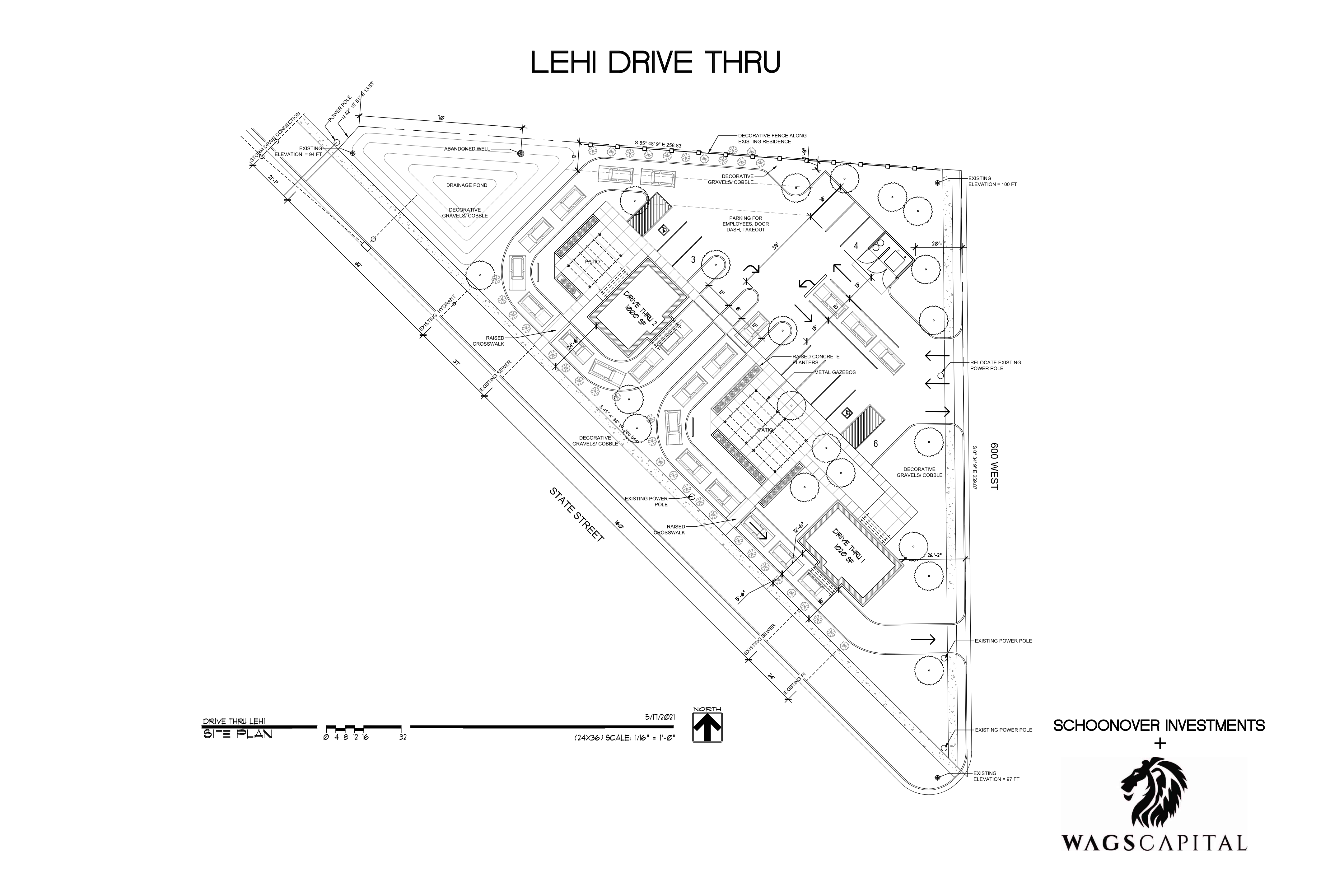Public Comment for Planning Commission Items
- Below is a list of the public hearing items
- They include a brief explanation
- Click on them if you would like to leave a comment
- You may leave comments and read others comments. BE RESPECTFUL
- You may also ask questions about the projects to Staff
NOTE: You must register to leave a public comment. All it takes is a quick registration (2-3 minutes).
- Below is a list of the public hearing items
- They include a brief explanation
- Click on them if you would like to leave a comment
- You may leave comments and read others comments. BE RESPECTFUL
- You may also ask questions about the projects to Staff
NOTE: You must register to leave a public comment. All it takes is a quick registration (2-3 minutes).
-
Chapter 26 Detached Dwelling Units (ADUs)
Share Chapter 26 Detached Dwelling Units (ADUs) on Facebook Share Chapter 26 Detached Dwelling Units (ADUs) on Twitter Share Chapter 26 Detached Dwelling Units (ADUs) on Linkedin Email Chapter 26 Detached Dwelling Units (ADUs) link09 Jul 2021CLOSED: The Planning Commission gave this project a positive recommendation.City Staff previously recommended to increase the maximum accessory building height for buildings with a dwelling (ADU) in them. The Planning Commission tabled the item sharing information on other things they would like to see changed to our regulations about detached dwelling units.
The proposed changes include: allowing these units as a permitted use on lots greater than 22,000 square feet where they are a new build. This change will require that the dwelling meets the setbacks of the Zone they are in (this is likely 30 feet for the backyard and 10 feet for the side yard). Having these as a permitted use will make the process much easier. It will just require Staff Review instead of going to Planning Commission.
The proposed changes also include an option for converting existing garages/ out buildings on lots greater than 22,000 square feet into a dwelling unit. These remain as a conditional use. This allows some flexibility for the location of these buildings that are existing, though they still need to be at least five feet from the property line. As a conditional use these will require a public hearing at Planning Commission. This means that neighbors will be notified and able to express their concerns.
Click here to learn more. You can also leave a comment or ask a question.
-
Holbrook Place Phase 5 & 6 Preliminary Subdivision
Share Holbrook Place Phase 5 & 6 Preliminary Subdivision on Facebook Share Holbrook Place Phase 5 & 6 Preliminary Subdivision on Twitter Share Holbrook Place Phase 5 & 6 Preliminary Subdivision on Linkedin Email Holbrook Place Phase 5 & 6 Preliminary Subdivision link09 Jul 2021CLOSED: The Planning Commission gave this project a positive recommendation.The proposed layout consists of 102 single-family residential lots, open space, and connections to the Powerline Trail.
Click here for more information and to leave an official comment.

-
Robinson Ranch Preliminary Subdivision
Share Robinson Ranch Preliminary Subdivision on Facebook Share Robinson Ranch Preliminary Subdivision on Twitter Share Robinson Ranch Preliminary Subdivision on Linkedin Email Robinson Ranch Preliminary Subdivision link09 Jul 2021CLOSED: The Planning Commission gave this project a positive recommendation.The proposed subdivision will include two developable single-family lots in the RA-1 zone and leave the remainder of the property in an undevelopable TH-5 parcel.
The DRC did work with the applicant to show future improvements on the remainder parcel, including future 1200 South road layout and the Powerline Trail alignment. The remainder parcel is not a buildable parcel without the future improvements.
Click here for more information and to leave an official comment
-
Gurney Zone Change
Share Gurney Zone Change on Facebook Share Gurney Zone Change on Twitter Share Gurney Zone Change on Linkedin Email Gurney Zone Change link09 Jul 2021CLOSED: The Planning Commission gave this item a positive recommendation.Joan Gurney applied to change the zone from TH-5 to R-1-22 (half-acre lots) for approximately 1.17 acres located 1199 West 900 North. The applicant is seeking a zone change as it will remove the property from TH-5 zone and allow development of the property.
Click here for more information and to leave an official comment
-
Vivian Estates 4 Zone Change
Share Vivian Estates 4 Zone Change on Facebook Share Vivian Estates 4 Zone Change on Twitter Share Vivian Estates 4 Zone Change on Linkedin Email Vivian Estates 4 Zone Change link09 Jul 2021CLOSED: The Planning Commission gave this item a positive recommendation.JDH Development applied to change 13.4 acres of property from the TH-5 (transitional holding) zone to RA-1. RA-1 lots have a minimum 15,000 square foot size.
-
Cedar Hollow Subdivision
Share Cedar Hollow Subdivision on Facebook Share Cedar Hollow Subdivision on Twitter Share Cedar Hollow Subdivision on Linkedin Email Cedar Hollow Subdivision link09 Jul 2021CLOSED: The Planning Commission approved this project.Concord Homes wants to create two lots from one existing lot. They plan to tear down the existing home and build two new homes. Their plans also include a public sidewalk on Cedar Hollow Road.
Click here for more information and to leave an official comment
-
Quick Quack Car Wash 1200 West
Share Quick Quack Car Wash 1200 West on Facebook Share Quick Quack Car Wash 1200 West on Twitter Share Quick Quack Car Wash 1200 West on Linkedin Email Quick Quack Car Wash 1200 West link09 Jul 2021CLOSED: The Planning Commission approved this project.Lone Star Builders submitted a concept plan for a new Quick Quack Car Wash on 1200 West. The concept shows a carwash building and a smaller drive-thru building.
-
Lehi Drive Thru Concept
Share Lehi Drive Thru Concept on Facebook Share Lehi Drive Thru Concept on Twitter Share Lehi Drive Thru Concept on Linkedin Email Lehi Drive Thru Concept link09 Jul 2021CLOSED: The Planning Commission approved this project.The applicant requests review and approval of the Lehi Drive Thru Concept located at 600 West State Street. The concept shows the layout of the two drive thru buildings, parking, and potential future landscaping. The development of this parcel is being done in conjunction with the City to complete improvements along State Street. You can see a copy of the proposed plan in the "Documents" section on the right hand side of this page.
The proposed concept plan shows two approximately 1,000 square foot buildings with drive thru facilities. The drive thru facilities are a conditional use in the Mixed-Use zone and will need to be applied for at the time of site plan. Both buildings would have patio areas on the west side of the building for outdoor dining. Parking will be provided for employees and people getting takeout. This development is located within the Urban Village district in Chapter 37 of the Development Code. The Development Review Committee commented that it would be subject to the requirements in that section for site design and architecture.
Separate drive thru facilities will surround both buildings and will allow for stacking within the parking lot areas. In addition, the buildings will have the drive aisle between the buildings and State Street. The Development Review Committee commented that parking lots or drive aisles are not allowed between the building and street in the Urban Village District. The applicant is requesting that an exception be granted to allow the drive aisles.
Landscaping will be provided throughout the site. The site will need to meet the landscape standards for non-residential uses, including a minimum of 50% waterwise landscaping. Due to the residential to the north of the site, a landscape buffer will need to be provided to buffer between the commercial and residential uses. The Development Review Committee commented that the site will need to provide fencing and sufficient landscape buffering along the residential property lines. The applicant has indicated in their narrative that they are requesting an exception to encroach on the buffer zone with the property to the north, which can be considered in a Mixed Use zone. The Planning Commission will need to determine whether this exception is warranted.
Please leave your public comments here!

-
DPWW Office Concept
Share DPWW Office Concept on Facebook Share DPWW Office Concept on Twitter Share DPWW Office Concept on Linkedin Email DPWW Office Concept link29 Jun 2021Planning Commission approved this item.Eric Woodley requests approval of the DPWW Office Building Concept. A proposed four-story office building located across the street from strap tank.
-
DR Horton Construction Trailer
Share DR Horton Construction Trailer on Facebook Share DR Horton Construction Trailer on Twitter Share DR Horton Construction Trailer on Linkedin Email DR Horton Construction Trailer link29 Jun 2021Planning Commission approved this itemDR Horton requests to put a construction trailer on their property by the Micron Plant. The trailer will hold construction equipment.
Signup Banner
Planning Staff
-
Planner 3
Phone 385-201-2522 -
Planner 3
Phone 385-201-2516 -
Planner 2

Phone 385-201-2519









