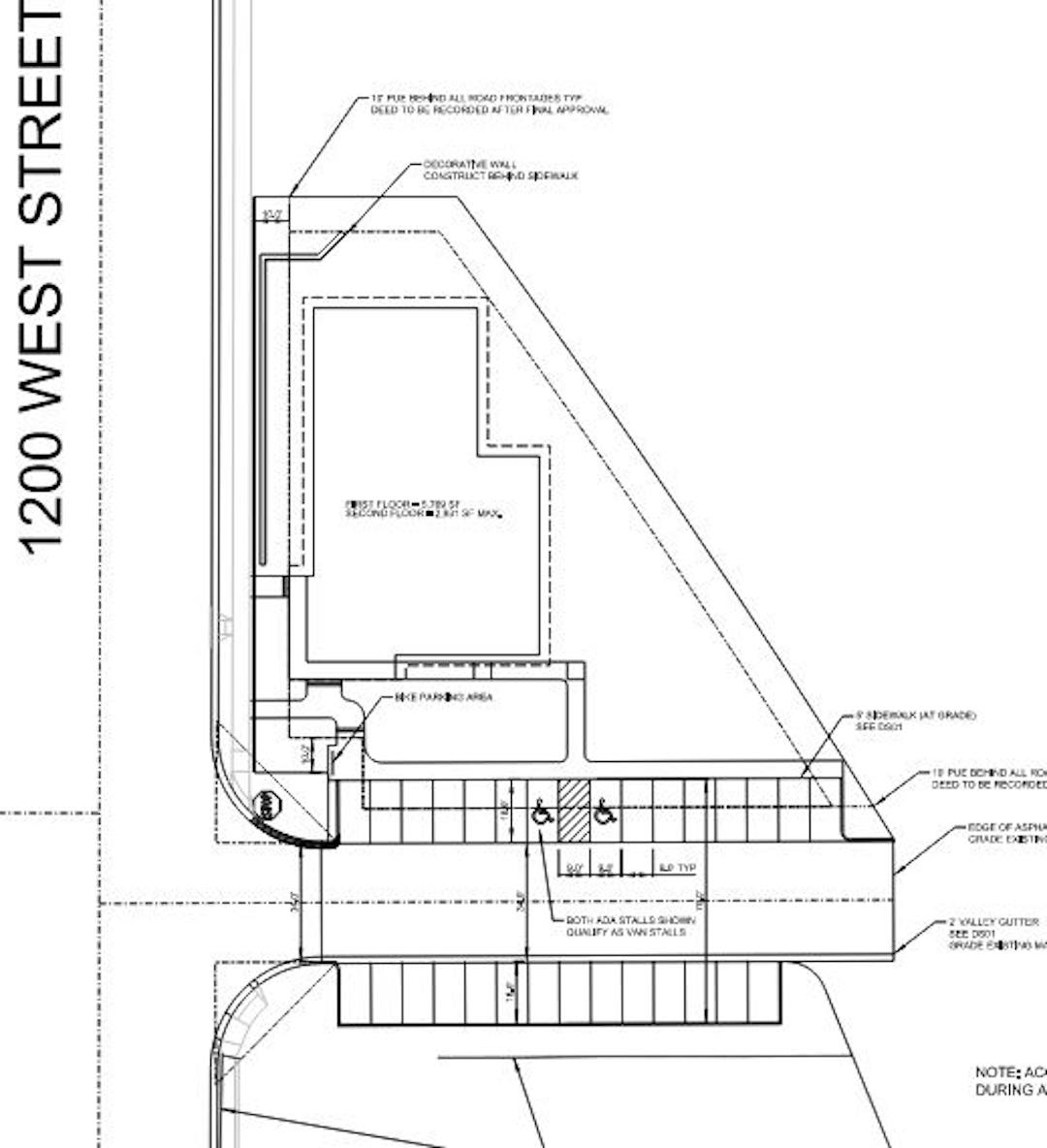Park Place Suites Concept

The applicant wants to build a mixed use building with an office space and six residential units at 2600 North 1200 West.
The applicant is also proposing a General Plan Amendment at the same time. You can learn more about the amendment here.
The concept plan shows the building oriented towards 1200 West with a small plaza area in front of the entrance. It also includes parking under the building as well as on the south side of the lot. The applicant expressed the intent to have shared parking between the office and residential uses. These uses have different peak use time and so shared parking would likely work. The layout of the site meets the purpose and vision as well as the architectural requirements for the Urban Tech Mixed-Use Design District.
Ask questions to Staff about the project. You may submit a question on here or call Staff directly using the contact information above.

