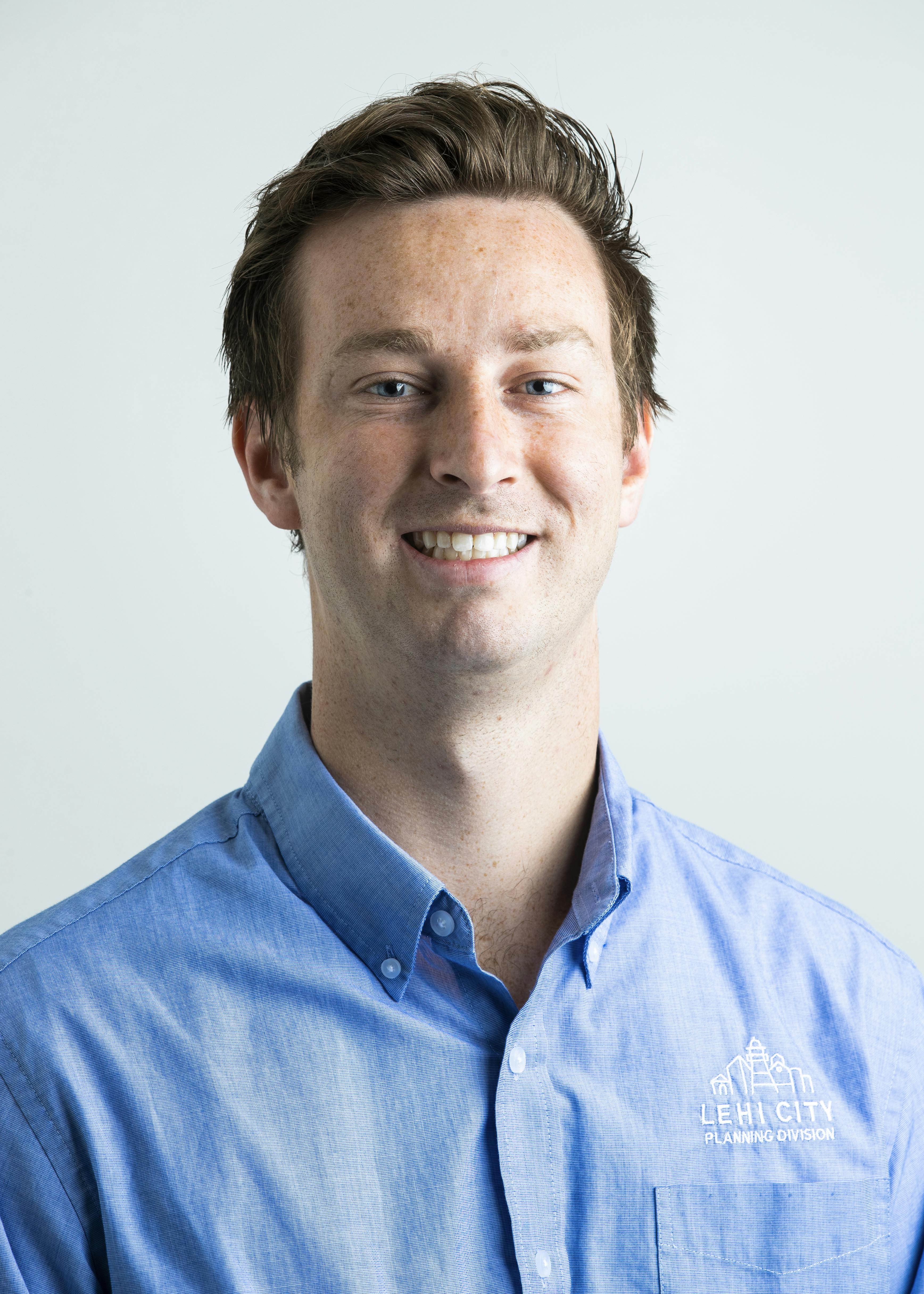BDL Structures Concept Plan
This item was approved without the exception for the building facade.
The applicant requests approval of the BDL Structures concept plan located at 675 West Main Street. The applicant proposes to remodel the existing home and turn it into a small retail store. The applicant requests an exception to the design standards so that the façade of the building can look like a water feature.
The proposed layout shows four parking spaces behind the existing building. The applicant will use the existing entry driveway for access as well. One of the DRC comments clarifies that improvements will be required along the Main Street frontage.
This area falls under the Urban Village Design Standards District. Those requirements will need to be followed or an exception will need to be granted for the building materials. The applicant requests the exception to allow the façade to look like a water feature built of Styrofoam with an EIFS concrete layer to match the appearance of a waterfall. The applicant’s business does work with this material, and they feel confident that it will be durable and be a selling point for their business.
Public Comments
This item was approved without the exception for the building facade.


